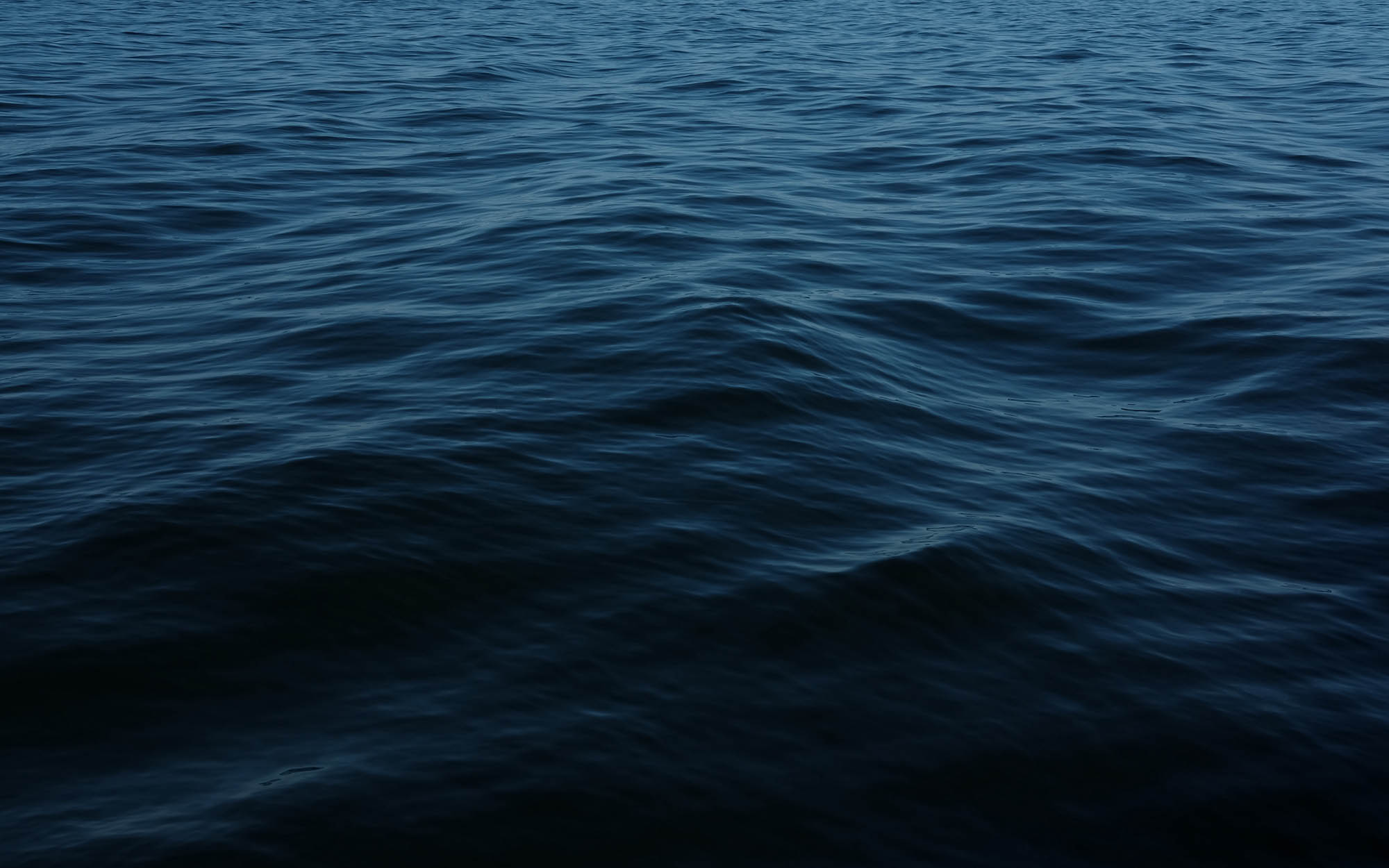
FLOOR PLANS
2 BEDROOM RESIDENCE
Areas provided are net planned areas, subject to change
*The images are illustrative and may change without prior notice. Furniture Not included.

PENTHOUSE RESIDENCE
Areas provided are net planned areas, subject to change
*The images are illustrative and may change without prior notice. Furniture Not included.




FUNCTIONAL SPACES THAT ADD LIVING FLEXIBILITY AND RENTAL OPPORTUNITIES
OUTDOOR KITCHENS WITH BREATHTAKING VIEWS OF CERRITOS BEACH
FIRE PITS AND ARTFUL DETAILS THAT ENCOURAGE INDOOR AND OUTDOOR LIVING
THOUGHTFUL ARCHITECTURE AND INTERIOR DESIGN THAT COMPLIMENTS THE NATURAL BEAUTY OF BOTH THE DESERT AND THE SEA
Indoor Area
Outdoor Area (covered terrace)
Garage Area
TOTAL AREA
Square Meters
103.74
28.44
16.50
148.68
Square Feet
1116.65
306.13
177.60
1600.38
Indoor Area
Outdoor Area (covered terrace)
Private Penthouse Rooftop
Garage Area
TOTAL AREA
Square Meters
109.68
31.96
92.78
16.50
250.92
Square Feet
1180.60
344.02
998.68
177.60
2700.90

